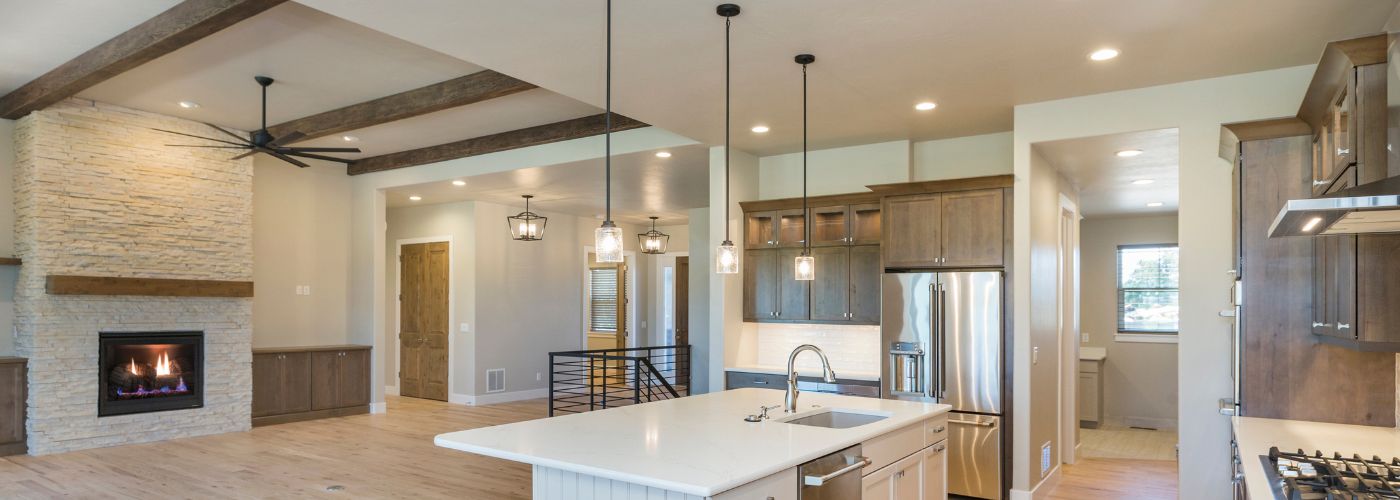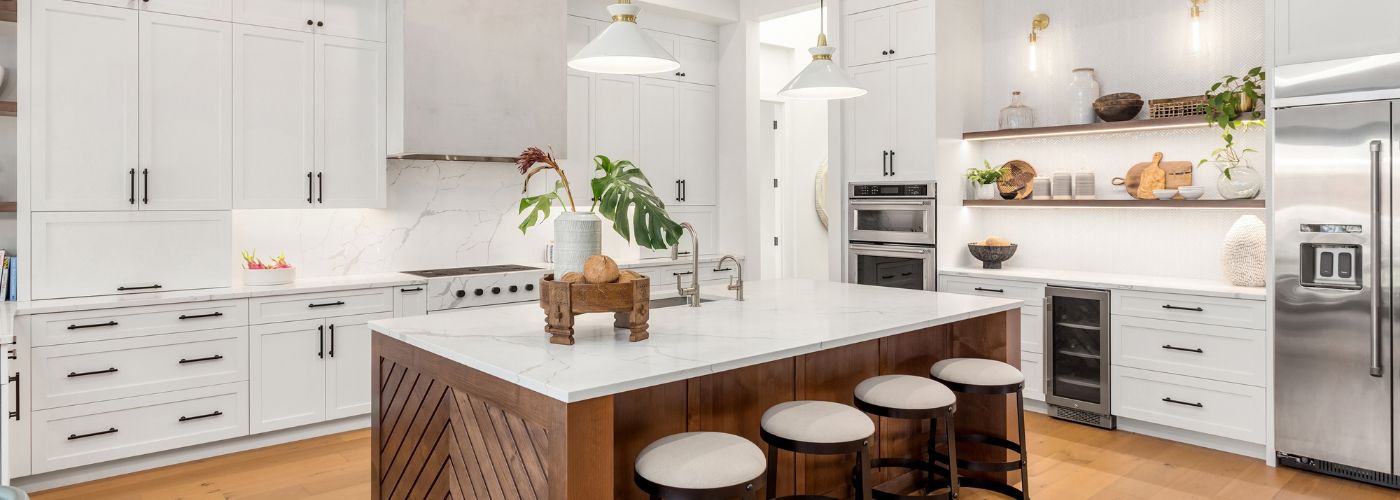In the realm of modern home design, open concept kitchens have emerged as a beloved staple, blending functionality with social interaction in a seamless dance of culinary creativity. Join us as we explore practical tips for open concept kitchens that reflects your lifestyle while inviting warmth and connection into every meal shared.
Best Tips For Open Concept Kitchens
One of the best design tips for open concept kitchens is to consider the importance of creating distinct zones without visible barriers. Use area rugs or furniture placements to define cooking, dining, and lounging spaces while maintaining visual flow.
Manage space by incorporating multifunctional furniture, such as an island that serves both as a prep area and a breakfast bar. Also, think vertically: tall cabinetry can draw the eye upward and make the space feel larger as it provides storage while enhancing aesthetics.
Utilize paint colors or wall treatments to subtly demarcate different zones while maintaining a cohesive palette throughout the space. Some great colors to choose are soft neutrals like warm whites, pale grays, or muted taupes, which can create a harmonious backdrop.
For more distinct separation between areas, consider accent colors such as deep navy for the dining zone or soft sage green for the lounging area.
Lighting Ideas For Open Concept Kitchens
Creating the perfect ambiance in an open-concept kitchen relies on thoughtful lighting design. Consider layering different types of lighting to establish depth and functionality; pendant lights over the island can provide direct task lighting while also serving as a stylish focal point.

In addition, under-cabinet LED strips add warmth and illuminate workspaces without overwhelming the area, making food prep both functional and aesthetically pleasing.
Another approach is to utilize natural light to create an inviting atmosphere. Large windows or sliding doors can maximize sunlight during the day, but installing blackout shades allows for versatility when you want to control brightness for evening gatherings.
Incorporating dimmer switches gives you flexibility to set the mood, transforming your space from bright breakfast nook to intimate dinner setting with just a flick of a switch.
Install Kitchen Islands For Open Flooring
Integrating a kitchen island is one of the most impactful tips for open concept kitchens. Not only does it provide extra counter space and storage solutions, but it also serves as a social hub for family and friends.
By selecting an island that harmonizes with your overall decor, you can create distinct areas within the open layout, promoting both functionality and aesthetics. Consider features like bar seating or built-in appliances to enhance its utility, turning the island into a multifunctional centerpiece.
Some of the best kitchen islands are those that seamlessly blend style and practicality. For instance, an L-shaped or U-shaped island can delineate cooking zones from dining areas effectively.
If space permits, you might even opt for a larger island equipped with features like a sink, dishwasher, or stove top to streamline meal prep.
Knock Down Walls To Expand The Kitchen
When considering a transformation of your cooking space, knocking down walls to expand the kitchen can reveal a world of potential. This architectural shift not only enhances the flow of natural light but also fosters seamless interaction between the kitchen and adjoining living areas.
A more open layout encourages conversation and makes entertaining easy, allowing guests to engage with the chef while enjoying appetizers in the adjoining space.
To truly maximize this concept, pay attention to sightlines by organizing elements strategically. Use islands as connectors rather than barriers; they offer ample prep space and serve as a divider without closing off areas from each other.
Incorporate multi-functional furniture like bar stools that can double as storage solutions, ensuring that everything feels cohesive yet practical.
Use All Your Colors For The Perfect Kitchen
One of the most exciting aspects of designing an open concept kitchen is the opportunity to play with color. Rather than sticking to a monochromatic palette, embrace a wide spectrum by integrating various hues that reflect your personality and lifestyle.
Consider using bold colors for accent pieces like bar stools or pendant lights, while keeping larger elements—like cabinets and countertops—neutral to create balance. This approach not only infuses vibrancy but also fosters a lively atmosphere that draws family and friends into the heart of the home.
Experiment with textures and finishes as well; mixing glossy ceramics with matte wood can elevate the design without relying solely on color intensity. Ultimately, remember that every stroke of paint and choice of fabric contribute to telling your unique culinary story in an inviting open layout.
Space Planning To Maximize Every Area
When designing an open concept kitchen, space planning is crucial to ensure every area serves its purpose while maintaining a cohesive flow. Consider using multi-functional island features that not only provide extra prep space but also create a casual dining nook or a place for guests to gather.
This not only maximizes the utility of the kitchen but also encourages social interaction, effectively blurring the lines between cooking and entertaining.
Incorporating strategic zoning can further enhance your open layout. Designate specific areas for different activities—cooking, dining, and relaxation—using furniture placement, lighting variations, or even rug selections to define these spaces without erecting physical barriers.
